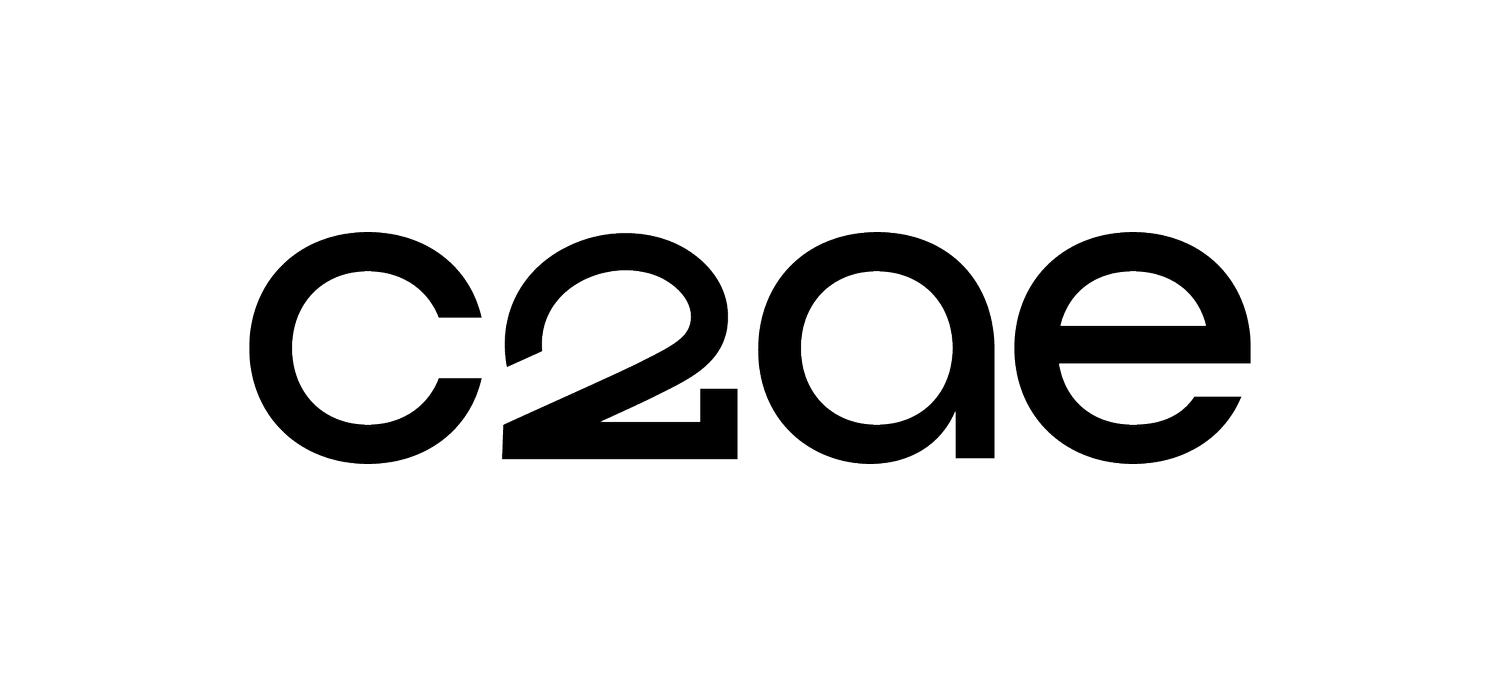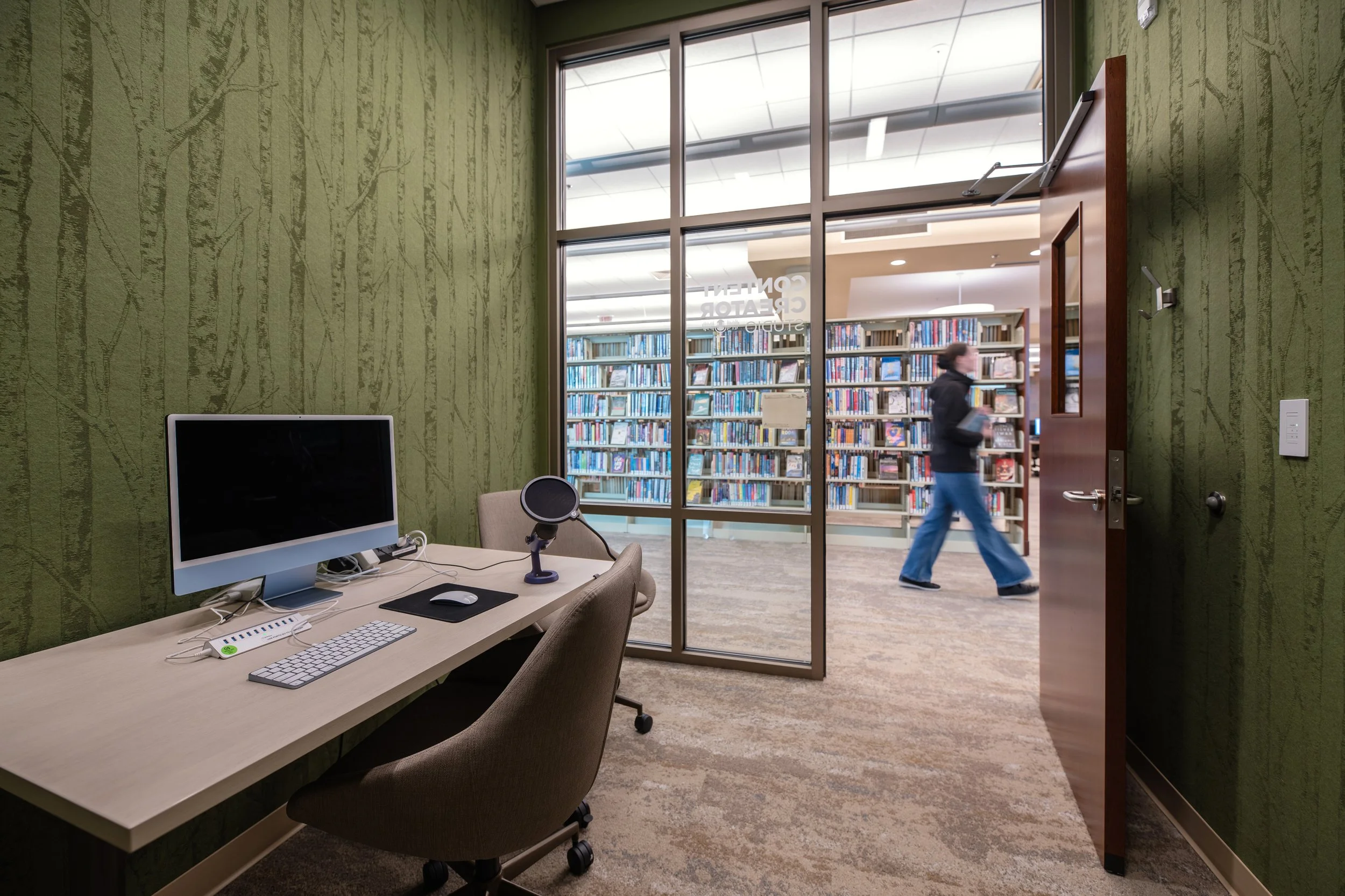Building a Library 101: A Roadmap to the Future
Building a modern library is about more than constructing a building. It’s about creating a space that adapts to the future, fosters community, and reflects the evolving role of libraries. Whether you’re at the beginning stages of planning or deep into the design process, we’re here to guide you with practical tools. In this post, you’ll learn how to write a successful request for proposal (RFP), understand the essential elements of designing a future-ready library, and discover ways to plan your budget and explore funding opportunities.
1. Hiring the Right Team: Architects, Engineers, and Contractors
A successful library project begins with assembling the right team, and that means crafting an effective RFP or RFQ (Request for Qualifications). While both documents seek information from prospective firms, RFQs are often more effective because they focus on qualifications rather than just pricing. A qualifications-based selection process (QBS) ensures you hire architects and engineers who are the best fit for your project.
Tips for Writing an RFP/Q:
Clearly define the project scope.
Highlight required experience and credentials.
Include criteria for selection beyond price.
Our free, downloadable RFP and RFQ templates are a good starting point. And after you’re received proposals, make sure you hire the right partner with this comprehensive list of interview questions.
In addition to architects and engineers, you’ll need a contractor. Whether you opt for a general contractor, a construction manager for a fee, or a design/build team will depend on your specific needs and budget.
2. Building and Site Analysis
Before designing your library, a thorough analysis of the building and site is critical. This process typically begins with a kickoff meeting where your design partner reviews zoning ordinances, building/site data, and any relevant history. Physical parameters of the site are assessed, field measurements are taken, and a 3D model of the existing structure is developed in Revit.
3. Programming
The programming phase is where the vision for your library starts to take shape. By engaging with your patrons and staff to review the strengths and challenges of the current facility (or site), along with future trends in library design, you and your design partner can align your goals with the needs of the community.
Key Future-Proofing Strategies:
Structural Flexibility: Utilize a framework that allows for future expansion, such as a 30 ft. by 30 ft. structural grid, raised flooring, and flexible walls and mechanical systems.
Community-Focused Gathering Spaces: Design areas that encourage interaction between community members, with a particular focus on intergenerational connections.
Inclusivity and Accessibility: Ensure your library is accessible to all by co-locating civic services, focusing on community needs, and providing support for human services.
Sustainability: Aim for lower carbon emissions by incorporating sustainable practices in your program and consider LEED or WELL certification.
4. Design
Once programming is complete, the design process kicks off. Working with your design partner, you will move through three design phases: schematic design, design development, and construction documentation.
Schematic Design:
Develop site and floor planning concepts.
Design exterior and interior layouts.
Hold review meetings and generate rough cost opinions.
Select preferred concept options.
Design Development:
Create detailed 3D models.
Refine floor and site plans, review building codes, and choose finishes.
Lay out mechanical, electrical, plumbing systems, security, and technology.
Present updated project cost estimates to stakeholders.
Construction Documentation:
Finalize working drawings and bid documentation.
Update cost estimates, review materials, and submit documents to the appropriate departments for approval.
We recommend incorporating future-proofing elements like adaptable structures and furniture, biophilic design principles, and advanced technology into the design.
5. Furniture Design and Procurement
The furniture in your library plays a key role in creating inviting spaces for patrons. When selecting furniture, prioritize comfort, modularity, and mobility. For example, use shelving on casters and flexible seating arrangements to allow for easy reconfiguration of spaces.
Purchasing Options:
Bidding allows vendors to propose options and prices based on the interior designer’s requirements.
Contract purchasing teams up with a furniture maker and public agency to secure competitive prices.
When choosing vendors, consider whether you prefer working with multiple vendors or sourcing everything from a single provider.
6. Funding Your Library Project
Securing funding for a library project often involves a combination of grants, philanthropic donations, and bonds or millage approvals.
Funding Sources:
Grants from federal, state, or private entities. While grants for public library projects are limited, your design partner can help you explore this option.
Philanthropic Donations from major donors, smaller community donations, or in-kind contributions of labor or materials.
Bonds/Millage: Public funding through bonds or millages can cover significant costs, particularly for municipal libraries.
Building a library is a multifaceted process, but with the right team and forward-thinking design, you can create a space that will serve your community for decades to come. Whether you’re just getting started or deep into the project, thoughtful planning, collaboration, and future-proofing will ensure your library remains a vibrant center for community learning, connection, and innovation.




